K2 YOUTH CENTRE, LITTLEHAMPTON
Mountjoy has been appointed to undertake the Design and Build of a brand-new youth centre at Eldon Way, in Littlehampton, West Sussex. The new building will stand directly across from the old centre, which is due to be demolished.
The new building will provide two large open spaces for sporting and community activities, as well as a central circulation area, kitchen and Multi Use Games Area (MUGA) and play area.
- 2023
-
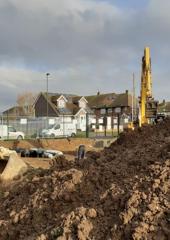 23 January 2023Site Operations Begin
23 January 2023Site Operations BeginSite operations begin on the new K2 Youth Centre at Eldon Way, Littlehampton. Early works included the establishment of the car park and the preparation of the MUGA.
-
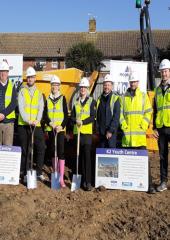 15 February 2023Groundbreaking Start of Project
15 February 2023Groundbreaking Start of ProjectMountjoy welcomed guests from Littlehampton Town Council and Arun District Council to officially kick-off the works.
-
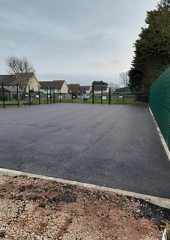 22 February 2023MUGA Tarmac in place
22 February 2023MUGA Tarmac in placeThe tarmac on the MUGA is completed, with fencing to follow and white lines to be painted towards the end of the project ready for use.
-
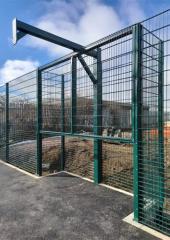 23 February 2023MUGA Fencing Completed
23 February 2023MUGA Fencing CompletedExternal fencing surrounding the MUGA is completed.
-
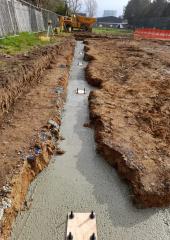 24 February 2023Building Foundations Poured
24 February 2023Building Foundations PouredFoundations for the new community centre have been poured in preparation for construction to begin.
-
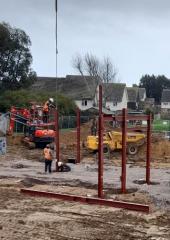 21 March 2023Structural Work Begins
21 March 2023Structural Work BeginsThe team begin the construction of the steel frame structure of the building.
-
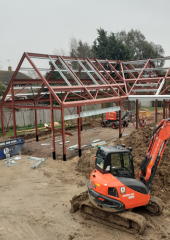 28 March 2023Steel Frame Complete
28 March 2023Steel Frame CompleteThe steel frame structure of the building is successfully completed.
-
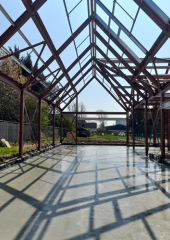 11 April 2023Oversite Poured
11 April 2023Oversite PouredThe ground floor concrete slab of the building has now been poured.
-
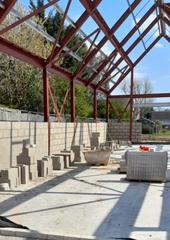 18 April 2023Brickwork Commences
18 April 2023Brickwork CommencesBrickwork and blockwork walling to the external and internal walls begins.
-
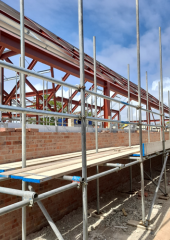 03 May 2023Scaffold Commences
03 May 2023Scaffold CommencesAs brickwork continues, the installation of scaffolding begins to the outside of the building.
-
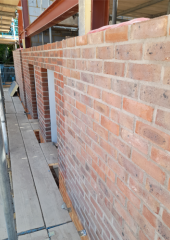 01 June 2023Exterior Brickwork Complete
01 June 2023Exterior Brickwork CompleteExterior brickwork is complete to a height of 2.7m.
-
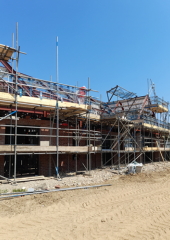 05 June 2023Scaffold Completed
05 June 2023Scaffold CompletedScaffolding is completed, allowing for brickwork, cladding, and roof works to proceed.
-
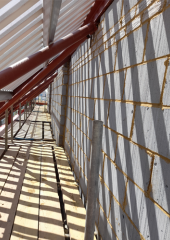 07 June 2023Thermalite Internal Walls Near Completion
07 June 2023Thermalite Internal Walls Near CompletionAs work progresses, the Thermalite internal walls near full height.
-
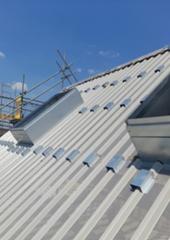 16 June 2023Roof Liner Installed
16 June 2023Roof Liner InstalledKalzip roof liner is installed over the main hall, ready to recieve roof overalying rof sheet, with openings installed for Velux windows.
-
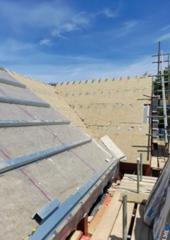 22 June 2023Roof Works Continue
22 June 2023Roof Works ContinueTop hats and rails are installed on the roof of the new K2 Centre.
-
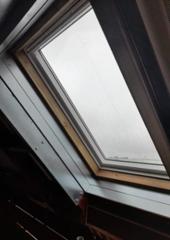 26 June 2023Velux Windows are Installed
26 June 2023Velux Windows are InstalledVelux windows are installed within the roof.
-
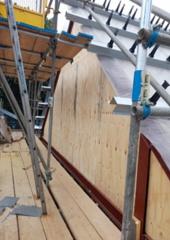 03 July 2023Timber Infills Installed
03 July 2023Timber Infills InstalledTimber infills are installed between steels on the roof. This will provide a substructure for external cladding.
-
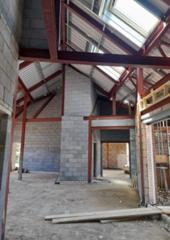 11 July 2023Birdcage Scaffold Removed
11 July 2023Birdcage Scaffold RemovedThe Birdcage scaffold is removed from the interior of the main hall.
-
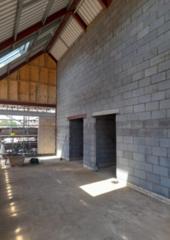 17 July 2023Flow Screed Laid
17 July 2023Flow Screed LaidFlow Screed is laid, providing a level surface ready for the application of floor finishes.
-
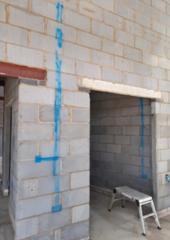 25 July 2023Preparations for Electrical Installations
25 July 2023Preparations for Electrical InstallationsIndicative markings are measured on internal walls, preparing for electrical installations.
-
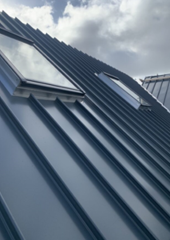 02 August 2023Kalzip Roof Complete
02 August 2023Kalzip Roof CompleteKalzip roof is complete, with Velux windows installed.
-
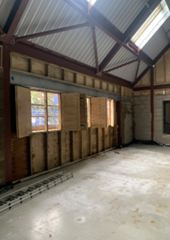 04 August 2023Temporary Windows Fitted
04 August 2023Temporary Windows FittedFor added security, temporary windows are fitted prior to final window installation.
-
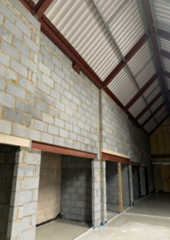 09 August 2023Internal Blockwork Complete
09 August 2023Internal Blockwork CompleteInternal blockwork is complete, ready for plastering.
-
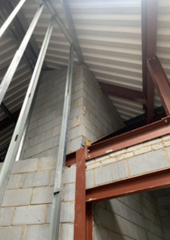 14 August 2023Metal Studs Installed
14 August 2023Metal Studs InstalledMetal studs are installed, ready for 1st fix Mechanical and Electrical installations.
-
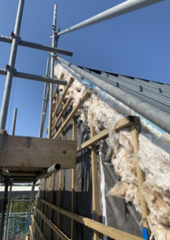 01 September 2023Insulation Installed to Roof
01 September 2023Insulation Installed to RoofInsulation installed to eaves, ready for timber cladding
-
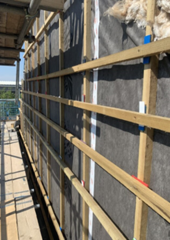 05 September 2023Cross Battens Installed
05 September 2023Cross Battens InstalledStrips of timber (battens) are installed to the building exterior, ready for timber cladding to be installed on top.
-
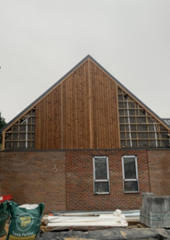 27 September 2023Installation of Thermowood Cladding Begun
27 September 2023Installation of Thermowood Cladding BegunWorks begin on installing Thermowood cladding to the exterior of the K2 Youth Centre.
-
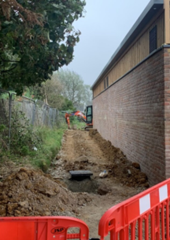 29 September 2023Trench Dug
29 September 2023Trench DugA trench is dug to receive service ducts.
-
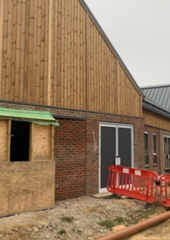 06 October 2023Thermowood Cladding Completed
06 October 2023Thermowood Cladding CompletedInstallation of Thermowood cladding to the exterior of the centre is completed.
-
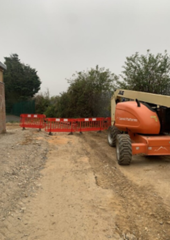 10 October 2023Scaffold Removed
10 October 2023Scaffold RemovedScaffold has been removed from the building exterior. A cherry picker is used on site to complete any high works.
-
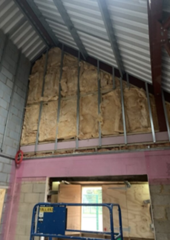 12 October 2023Insulation Installed to Building Interior
12 October 2023Insulation Installed to Building InteriorInsulation is installed to the interior of the building. This will later be covered when the internal walls are plasterboarded.
-
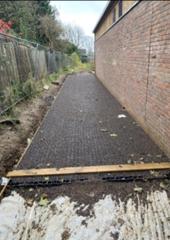 17 October 2023Grasscrete Blocks Laid
17 October 2023Grasscrete Blocks LaidGrasscrete blocks are laid to allow for easy access to the rear of the building.
-
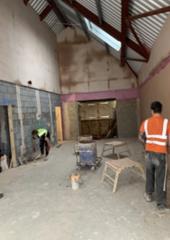 20 October 2023Plastering in Main Hall Underway
20 October 2023Plastering in Main Hall UnderwayPlastering to the interior of the Main Hall is underway.
-
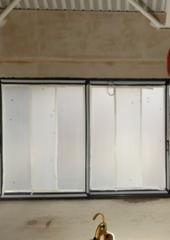 25 October 2023Main Hall Windows Installed
25 October 2023Main Hall Windows InstalledLarge windows have been installed within the Main Hall with protection added to the glass to avoid scratches.
-
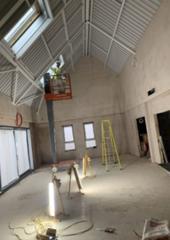 27 October 2023Main Hall Plastering Complete
27 October 2023Main Hall Plastering CompletePlastering works within the Main Hall are completed. A cherry picker is used to paint the roof steels.
-
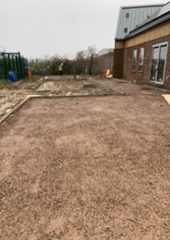 02 November 2023Preparation of Base
02 November 2023Preparation of BaseThe base layer outside the entrance to the centre is prepared, ready to receive paving slabs.
-
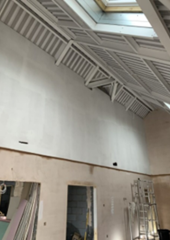 08 November 2023Main Hall Walls Painted
08 November 2023Main Hall Walls PaintedThe Main Hall's walls and steel work is painted.
-
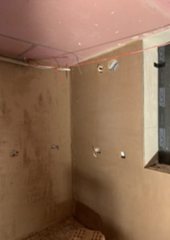 14 November 2023Plastering Completed to Kitchen
14 November 2023Plastering Completed to KitchenPlastering work has been completed to the walls of the K2 Centre's kitchen.
-
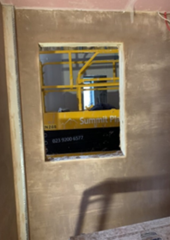 15 November 2023Opening Installed for Service Hatch
15 November 2023Opening Installed for Service HatchAn opening is created within the wall of the K2 Centre kitchen to serve as a service hatch.
-
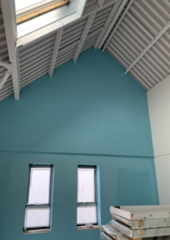 21 November 2023Feature Wall Painted
21 November 2023Feature Wall PaintedA feature wall is painted within the Main Hall of the building.
-
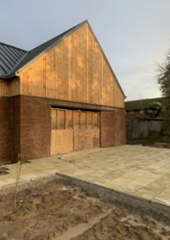 24 November 2023Patio is Laid
24 November 2023Patio is LaidA patio is laid to the rear of the K2 Centre.
-
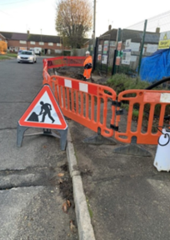 29 November 2023Site Entrance Works Begin
29 November 2023Site Entrance Works BeginBarriers are installed and roadworks are started to create the entrance to site.
-
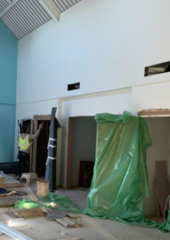 01 December 2023Door Frames Plastered
01 December 2023Door Frames PlasteredPlastering works underway to head of door frames in the main hall.
-
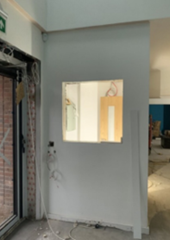 06 December 2023Reception Opening Formed
06 December 2023Reception Opening FormedAn opening is formed within the K2 Centre's reception, ready for a glazed screen to be installed.
-
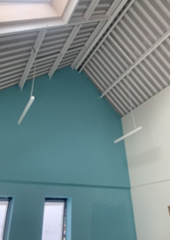 11 December 2023Ceiling Lighting Installed
11 December 2023Ceiling Lighting InstalledCeiling lights are installed within the main hall.
-
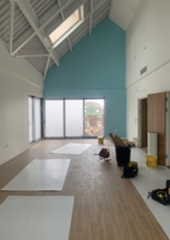 15 December 2023Vinyl Flooring Installed
15 December 2023Vinyl Flooring InstalledVinyl flooring is laid within the main hall,
-
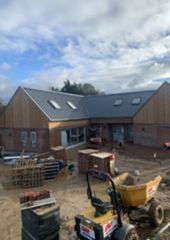 20 December 2023External Works Underway
20 December 2023External Works UnderwayExternal works including the installation of fencing, tarmacadam, and the undertaking of soft landscaping works are underway.
- 2024
-
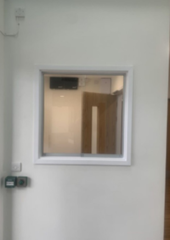 08 January 2024Glazed Screen Installed within Reception Area
08 January 2024Glazed Screen Installed within Reception AreaA glazed screen is installed within the Reception area of the centre.
-
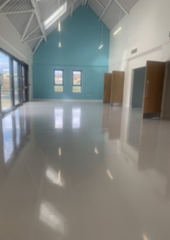 12 January 2024Polyurethane Floor Installed within Main Hall
12 January 2024Polyurethane Floor Installed within Main HallA polyurethane floor is installed within the main hall.
-
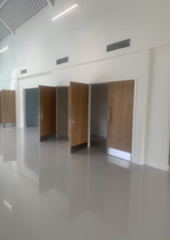 12 January 2024Cupboard Doors Installed
12 January 2024Cupboard Doors InstalledDoors are installed for cupboards within main hall of the K2 Youth Centre.
-
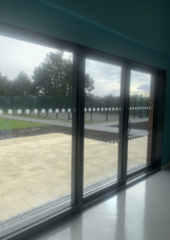 16 January 2024Rear Automatic Doors Installed
16 January 2024Rear Automatic Doors InstalledAutomatic double doors are installed to the rear of the building, leading to the patio and garden area.
-
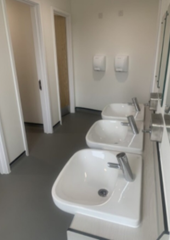 19 January 2024Centre WC Facilities Successfully Completed
19 January 2024Centre WC Facilities Successfully CompletedThe K2 Youth Centre's WC facilities are successfully completed.
-
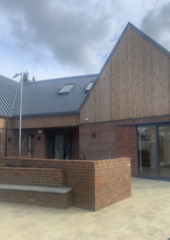 05 February 2024Seating Area and Cycle Storage Installed
05 February 2024Seating Area and Cycle Storage InstalledA seating area and storage area for bicycles is installed to the front of the centre.
-
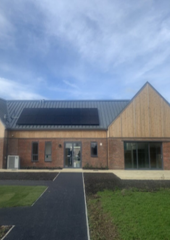 23 February 2024Rear View of K2 Youth Centre
23 February 2024Rear View of K2 Youth CentreRear view of K2 Youth Centre, showing PV panels on roof, patio and garden area, and fencing around the MUGA (Multi-Use Games Area).
-
K2 Youth Centre Complete
The K2 Youth Centre in Eldon Way, Littlehampton is now complete. The centre will provide facilities for sporting and community activities for people within the local community.

